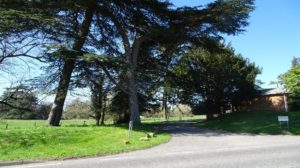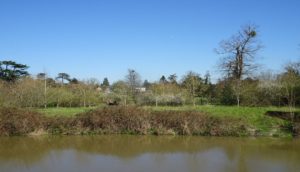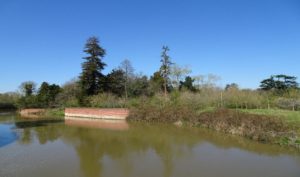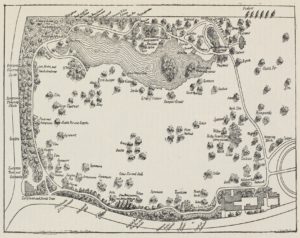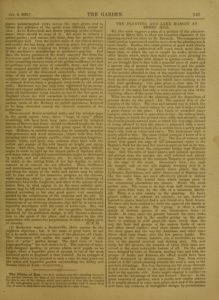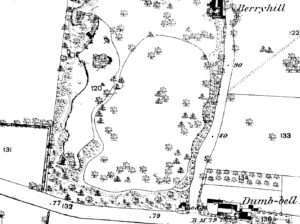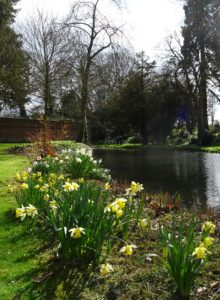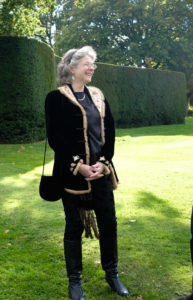Robert Marnock in Buckinghamshire: BERRY HILL
Robert Marnock worked in South Buckinghamshire throughout the 1860s, the gardens he is known to have been involved with are: Hitcham House (formerly Blythewood), Berry Hill and Taplow Court. Which form a cluster to the East of the River Thames, all three sites changed hands around 1852 due to the sale of the Taplow estate by the Earl of Orkney. The new owners had made their money in business and therefore had sufficient funds to have their gardens created by one of the top designers of the day, Robert Marnock. They are located to the south of the better-known neighbouring estates of Cliveden and Dropmore. This area of Buckinghamshire was much sought after during the C18 and C19 due to its proximity to Windsor Castle, there were also good connections by river and later the GW railway to London, it remains popular today with the M4 to the South. Despite considerable growth during the C20, the area has a rural feel, with Burnham Beeches to the North and the vast areas of parkland surrounding Dropmore. There is however a constant threat of development from Slough and Maidenhead which continue to expand.
Of the three Marnock gardens the one at Hitcham House is probably the best surviving, Berry Hill has suffered considerable neglect and it is still to be determined what Marnock did at Taplow Court,
Berry Hill (Registered Grade II Park and Garden)
Berry Hill estate is located on the southern edge of Taplow Village a short distance from Taplow Court, it occupies a long narrow rectangular site which runs from north to south down the south facing Taplow Hill. To the west it is bounded by fields which run down to the nearby River Thames and to the south by the Bath Road.
The land at Berry Hill was part of the Taplow estate owned by the Earls of Orkney this also included nearby Cliveden, the 5th Earl was declared bankrupt in 1852 and John Noble, a leading varnish manufacturer, bought Berry Hill in 1855 he only stayed 16 years and moved out in 1871.
On his arrival the garden of 1.5 hectares comprised of shrubberies and pleasure grounds. Robert Marnock was immediately called in to design a layout which William Robinson described as ‘a fine example of the English or natural style’ (The Garden 1872). By 1860 over 7 ha had been planted with transplanted standard specimen trees (see plan and tree list) and shrubs and flowering plants. Noble asked Marnock to create his gardens in the shortest possible time, he managed to achieve this, as the Gardener’s Chronicle of 1860 (p. 815) reported:
‘This affords a good example of successful transplanting and furnished a place in a short time. Four years ago, the gardens had little pretensions to distinction, their extent being little more than three acres. . . The grounds now consist, however, of upwards of fifteen acres, beautifully laid out, and contain as fine specimens of Pines as can be found in places that have been established for centurie’s.
Noble left Berry Hill House in 1870 as it was too small for his large family and servants, the house was leased to family members and eventually sold in 1902.It became a country club in the 1950s, it burnt down in 1969 and was replaced by a block of flats, Berry Hill Court.
Gardens and Pleasure Grounds
The head gardener during the 1860s was Alexander Rogers and he would have worked closely with Marnock on the planting schemes. During the early C20 Fred Milsom, gardener continued to maintain the high standards required in this type of garden.
The main focus of the pleasure grounds is a 2-ha lake with gently curving banks sloping naturally into the wate. Unfortunately the southern aspect of the lake has been compromised by the Thames flood alleviation scheme which encroaches on the SW corner of the registered landscape. At the northern end is a small island planted by Marnock with deciduous trees and surrounded by reeds and waterlilies. An isolated specimum of Tamarix is quite lovely by the edge of the water (The Garden 1872).
Marnock’s work included the levelling of a platform in the NW corner of the site to support a small reservoir probably associated with the supply of water to the rockwork.
Marnock’s planting scheme.
A garden plan for Berry Hill was published by William Robinson in English Flower Garden (1883)
Archival evidence of Marnock’s plans for Berry Hill is to be found in The Garden, 6 January 1872, which featured a planting plan for a portion of the lake.
For list of trees and shrubs see Appendix I
According to the Gardeners Chronicle (1860) the view of the grounds from the south side of the house were very pleasing, advantage having been taken of the fine meadow to the front on the SW side, the pleasure grounds continue all round, and include the lake. The soil removed has been used to undulate the opposite part and to raise the ground where necessary to block out any unsightly objects from view. Near the house are the various beds filled with the usual bedding plants. Walks were created along the banks of the lake so as to catch here and there views of the lake and the house. On the undulations beyond the lake are planted fine specimens of Conifers, Ailantus and hollies and evergreens mostly of a large size. These have been transplanted at all times of the year and without the slightest trace of having been shifted.
Rockwork, James Pulham – 1859-62
To the NW side of the lake is an extensive area of artificial area of rockwork which in parts stands over 4m high. This was created by James (2) Pulham construction started in 1859 and continued into the 1860s, it was planted with small shrubs and rock plants, probably on the advice of Marnock. An artificial cliff was built to hide the nearby gas works, and the cave associated with it survives, however the water falls that tumbled over the rocks and the 7m jet of water cease to function. The planting included ferns, potentillas, roses. variegated vines, cotoneaster, magnolia, tropaeolums (Nasturtiums) and Cupressus.
The other main feature of the garden was a rustic fernery also constructed from pulhamite (this was still in situ in 2013) and may have been the idea of Mr Veitch. It is a round structure, with three rustic arch entrances and a small fountain at the centre. It measures about 20 feet across and is sunk about 8 feet into the ground with a boundary wall extending about 18” above the ground level. The internal wall is made of rough projecting bricks which may at one time have been covered with tufa, there is evidence of numerous planting pockets. The are also square holes on the wall which could have been for the roof supports, such a structure is mentioned in the Gardener’s Chronicle. A similar pulham structure complete with roof survives at Merrow Grange, near Guildford (Hutchings).
Gardener’s Chronicle 1866 pp.759-760
. . here and there a glint of well-constructed rockwork, fringed and speckled as it should be with native and other pretty rock plants, and not by the shrubs which frequently cover such. It is an intriguing delightful lakeside environment; an expanse of water surrounded by splashes of colour, gaining interest from flowerbeds and specimen plants. There is also a remarkable rustic fernery, with none whatever of the glasshouse about it, either inside or out.’
Kitchen garden
The kitchen gardens are located behind the house and are hedged, they were designed by Edward Kemp (1817-91) in around 1855 on the site of an earlier kitchen garden. The original design, (see The Garden Dec 1871 p. 80-81) was intended for decorative effect. It no longer survives, and the glass houses have gone. On his arrival Marnock took over from Kemp and it is possible he added finishing touches to the Kitchen Garden, which included flower beds and roses along the central walk and two specimens of weeping beech (one of RM’s signature trees) which were trained to form an archway. The detailed plan was published in The Garden, Dec 16, 1871, p. 81.
REFERENCES AND ACKNOWLEDGMENTS
Thank you to Nigel Smales of the Hitcham & Taplow Society
The late Claude Hitching for the Berry Hill article on the Pulham Legacy website.
https://pulham.org.uk/2013/01/01/20-january-2013-berry-hill-buckinghamshire/
https://historicengland.org.uk/listing/the-list/list-entry/1000135
Current Images – Claire de Carle
Appendix I:
| Oak | Elm | Horse
Chestnut |
Scotch
Fir |
| Beech | Sycamore | Aranceria | Cedar |
| Taxodia | Copper
Beech |
Sweet
Chestnut |
Willow |
| Wych
Elm |
Redwood | Tree
Box |
Larch |
| Douglas Fir | Spruce | Weeping
Beech |
Cyprus |
| Wellingtonia | Thuya
Gigantum |
Aspen | Willow |
| Cherry | Cryptomeria elegans | Alder | Poplars |
| Cypress | Spruce | Thorns | English Yew |
| Chestnut | Ash | Birch | Cupressus |
| Laburnum | Picea
grandis |
Magnolias | Araucaria |
| Shrubs: | Cotoneaster | Berberis | Arbutus |
| Trailing ivy | Tamarix | Heaths | Kalmias |
| Rhododendrons | Acuba | Laurels | Ivy margins |
| Pampas Grass | Ferns | Spirea | Trailing vine |
| Savin | Juniper | Lilac | Hypericum margins |
| Vinca margins | Reeds | Nympea | Waterlily |
| Roses | Potentila | Yucca gloriosa | Ailanthus |
Claire de Carle

